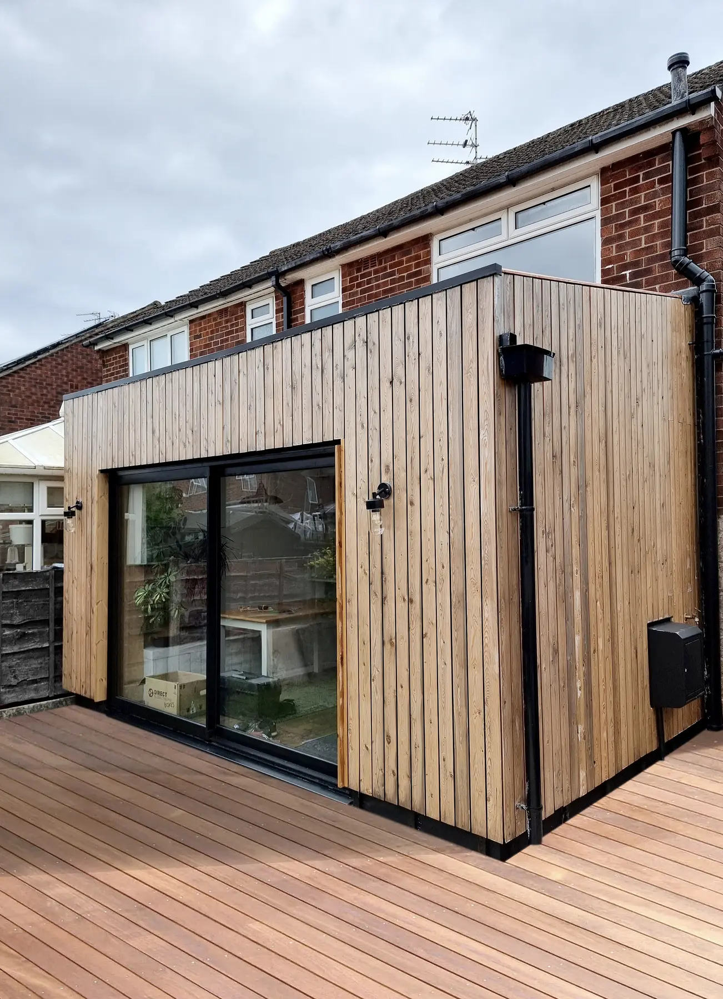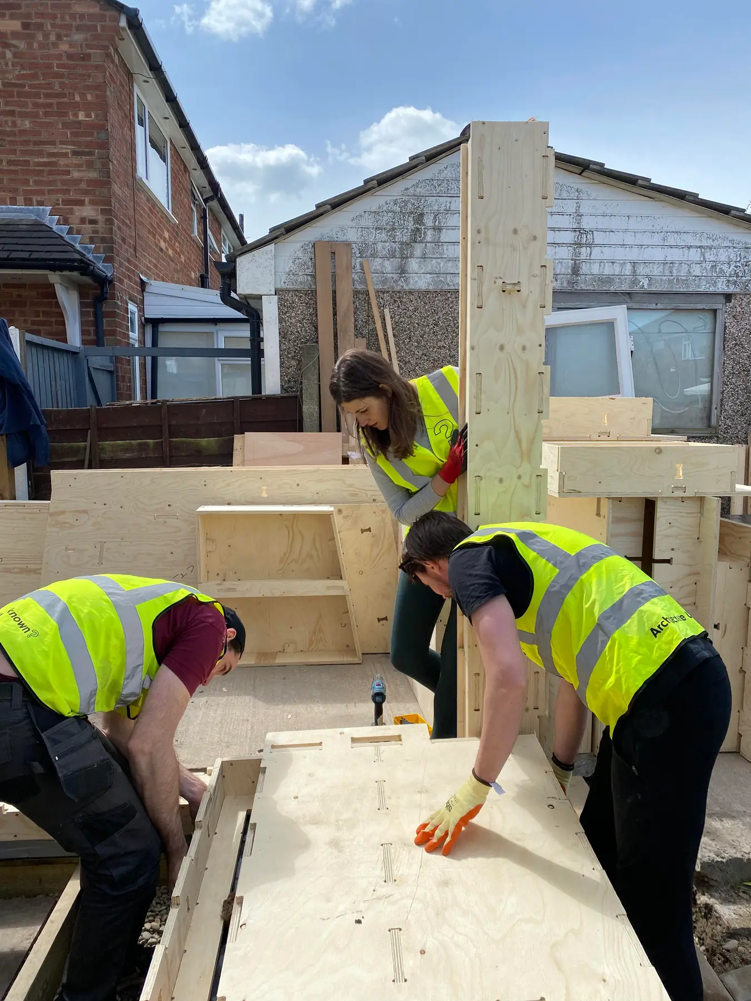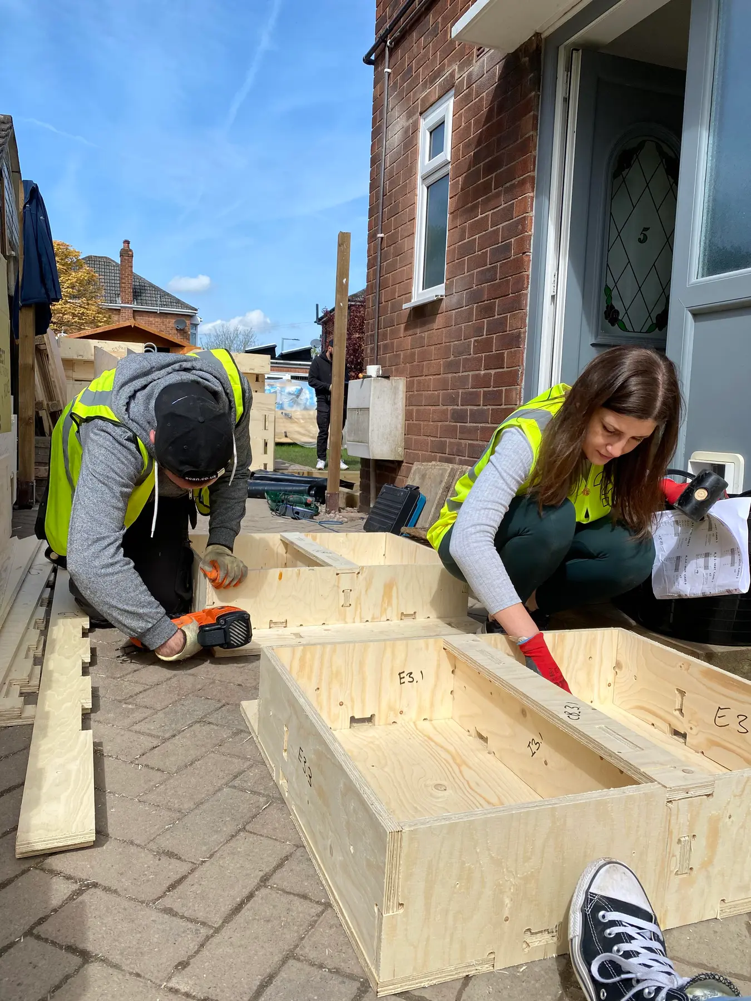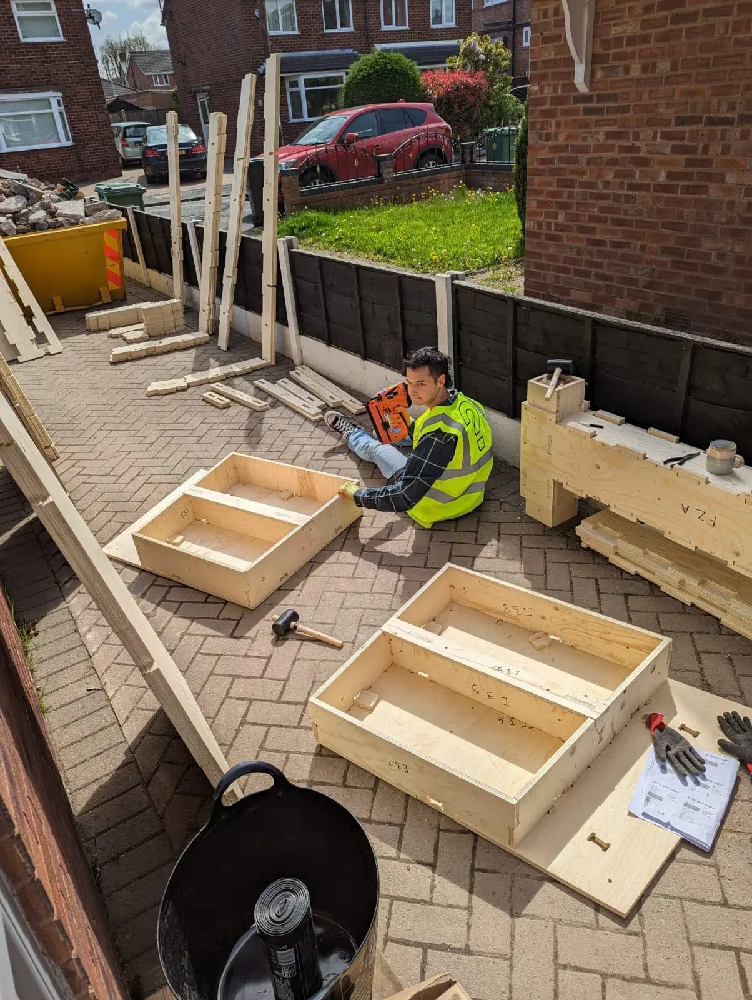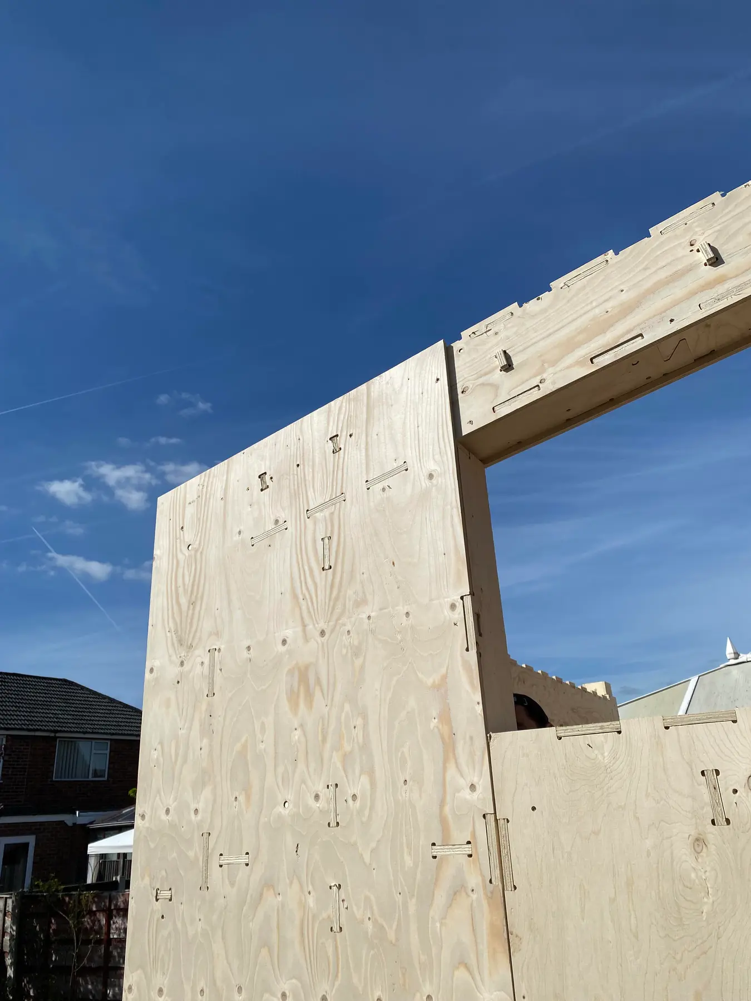Butterwick WikiHouse Extension,
Individual Self-Build in Heald Green
Completed: 2024
Architect: Architecture Unknown
About this home:
This extension was special because it allowed the client to be fully involved throughout - shaping the design to suit their growing family, and then physically building it. Using WikiHouse made it possible for them to assemble the structure themselves, with support from friends and family. This hands-on experience creates a unique connections with homes, turning them into more than just an extension - they become personal achievements and space built with care, meaning, and pride.
Features:
Wikihouse
Officer Delegated Decision
Innovative Materials
Innovative Construction Techniques
Individual Self-Build
Low Cost Construction
Wood Fibre Insulation
Planning Insights:
4 months at planning
Project Challenges
Adapting to an existing wonky wall
The existing wall was out of alignment, requiring on-site adjustments to the WikiHouse structure. Quick thinking and flexible detailing ensured the new structure aligned cleanly and securely.
Integrating rooflights into timber roof
Rooflight openings had to be carefully integrated within the pre-fabricated WikiHouse roof pieces. Detailing was refined to maintain structural integrity, weatherproofing, and clean internal finishes.
Timber cladding facade
To meet building regulations, the timber cladding was treated with a fire-retardant coating applied post-construction.
Our friendly team is here to help.
info@livedin.co.uk
Office
Come say hello at our office HQ (by appointment only)
St Marys Mill, Chalford, Stroud, Glos
Phone
Mon-Fri from 9am to 5pm.
01453 733 913

