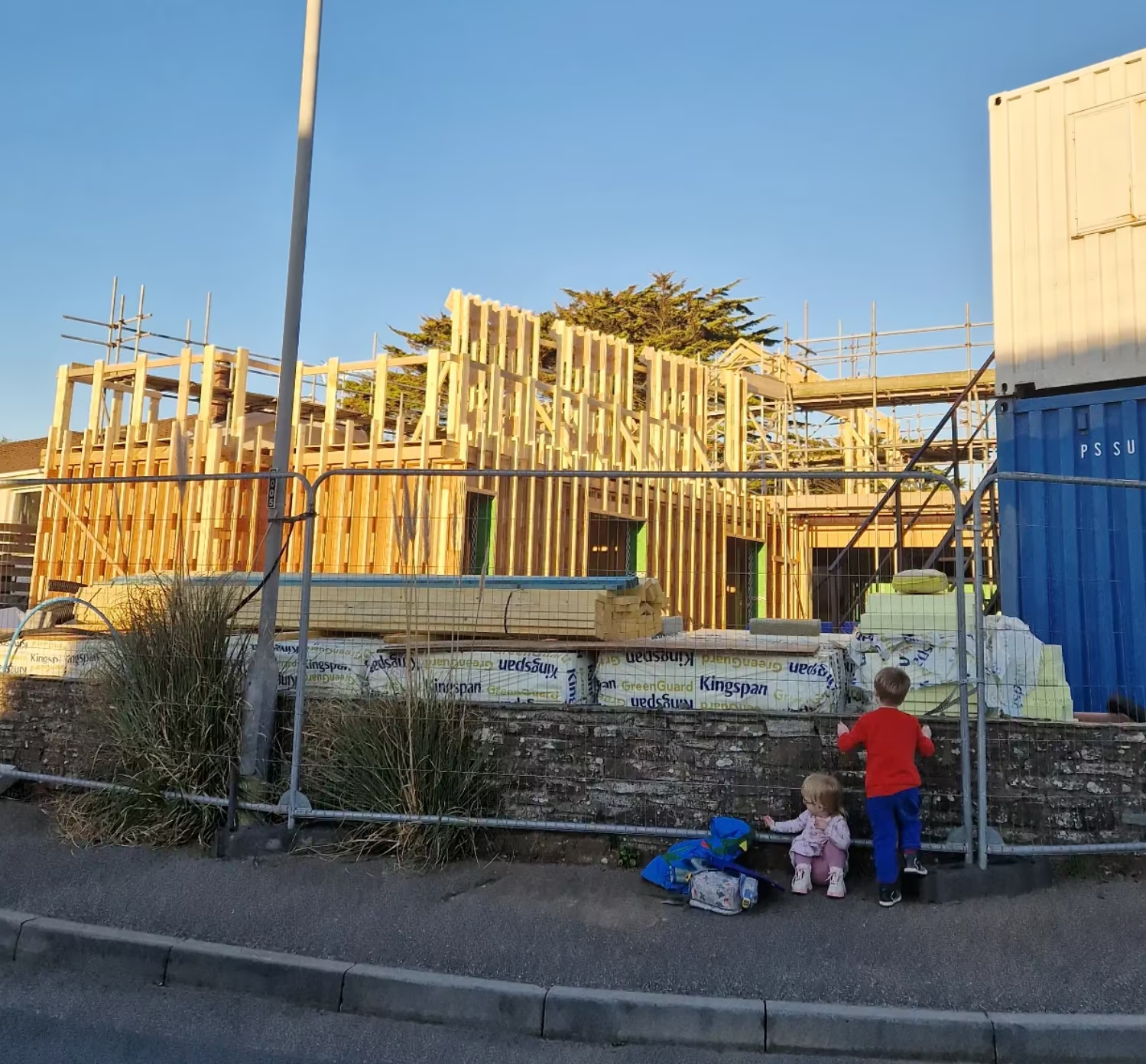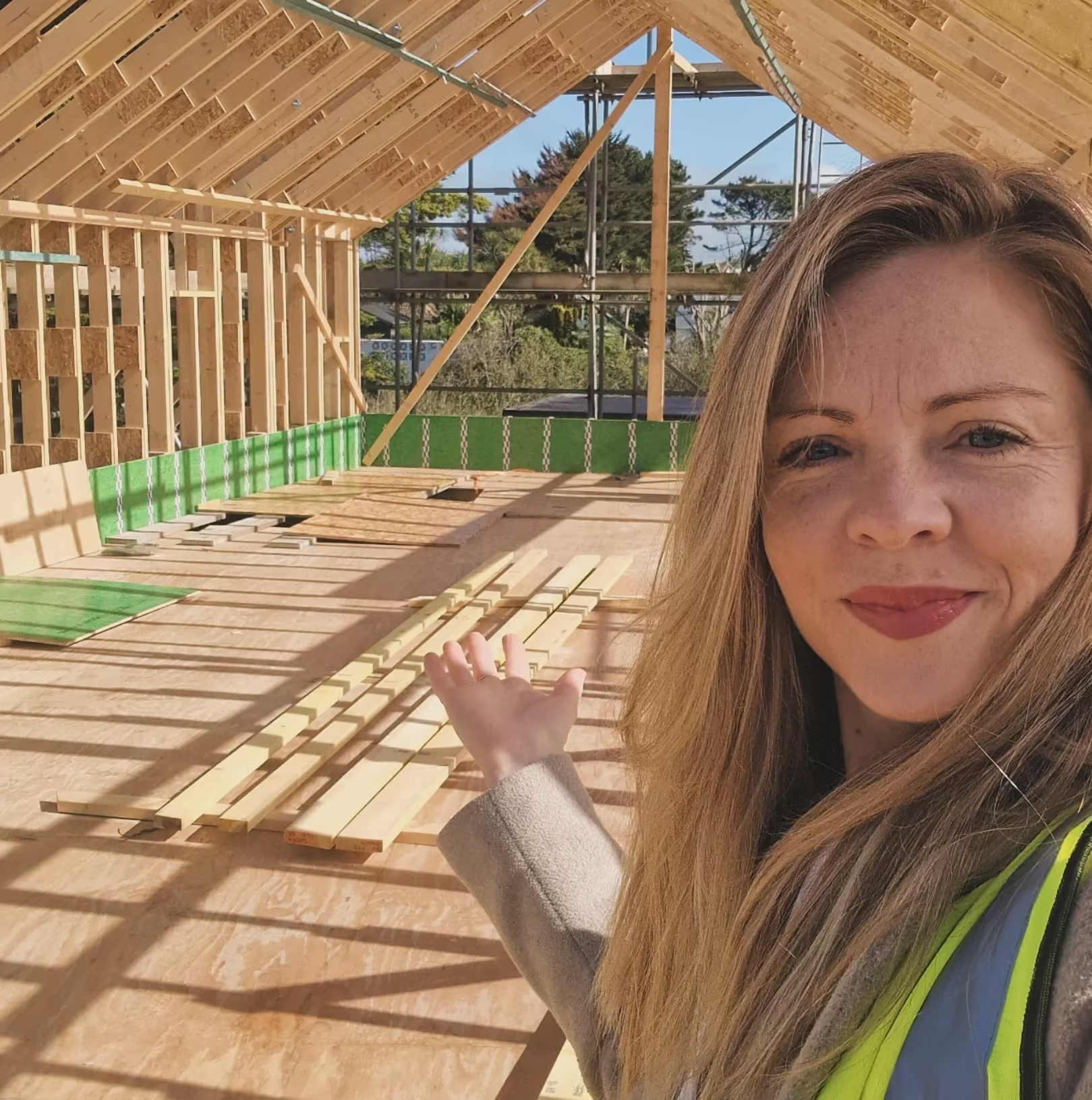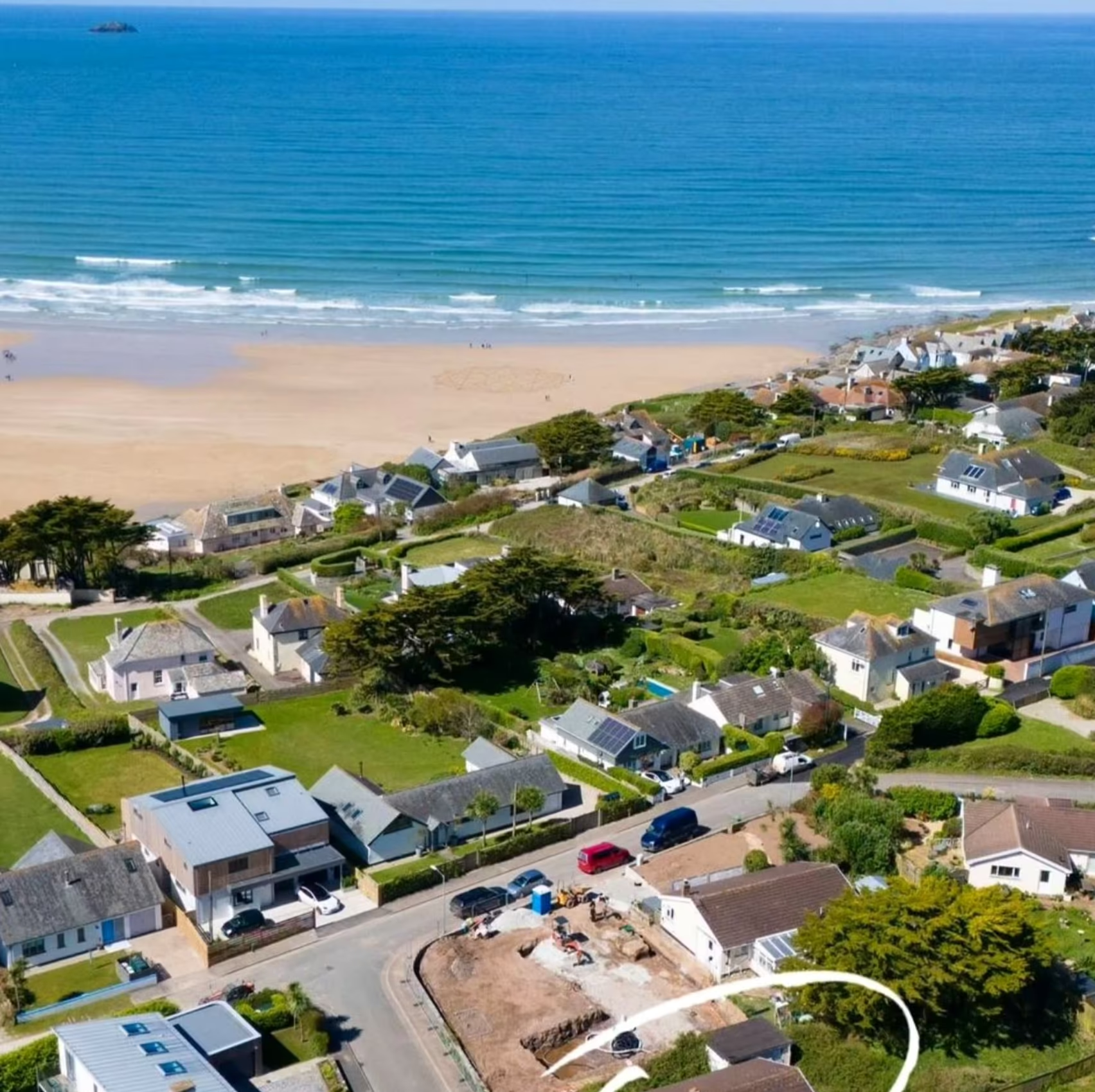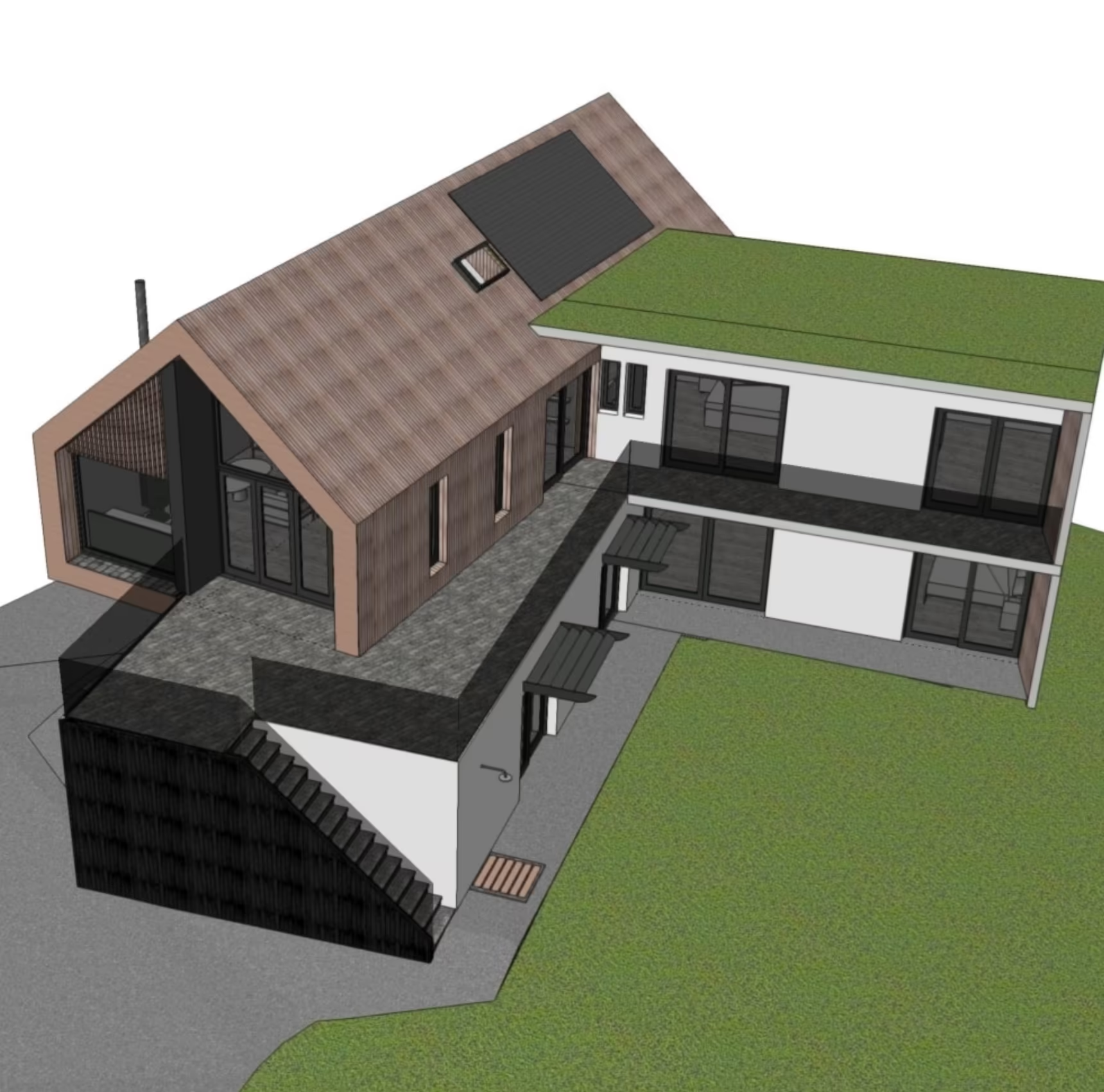Upsidedown Sea-View Passivhaus ,
Individual Self-Build in Wadebridge East & St Minver
Completed: 2025
Architect: Innes Architects
About this home:
Built to the highest standards of Universal Design and Passivhaus this will be the dream home for Bryony, Matt and the kids. From the first floor there are incredible sea views out to Pentire Point. They've designed an upside-down house with the living space and kitchen upstairs and an outside terrace. Bryony has most enjoyed the interior design process and has a build HQ covered in mood boards and fabric swatches. The garage of the bungalow that they are currently living in was demolished to make room for the new house next door. When I visited in February the double stud timber frame was nearly complete...watch this space to see the finished house!
Features:
Accessible Design
MVHR
Council Committee Decision
PassivHaus
Solar Panels
Innovative Materials
Innovative Construction Techniques
Airtight Design
Individual Self-Build
Women in Construction
Wood Fibre Insulation
Newspaper Insulation
Garden Plot
Air Source Heat Pump
Timber Frame
Planning Insights:
12 months at planning
The main objections to the application regarded the height of the house - the street is primarily bungalows. They submitted for planning April 2020 just as we went into lockdown which severely delayed the process. Their planning officer was signed off sick so they had to reapply. During the long waiting period, Matt put in an application to add a first floor to their bungalow which got approved. This changed the context of the street away from bungalows and eventually permission was granted.
Project Challenges
Building through Covid-19
Lockdown severely delayed planning as officers couldn't go on site visits. All the builders had long wait lists as projects got held up. The team did the groundworks and continued 8 months later.
Precedent for bungalows
The main complaint was about the ridge height in a street of bungalows. They sunk the house into the ground - requiring petrochemical insulation at the lowest levels to protect the wood fibre.
Working together on a design as a couple
Matt's passion is techy solutions and Bryony's is aesthetics - finding ways to compromise is key. Working on a design and build will test your communication and work/life balance.
Our friendly team is here to help.
info@livedin.co.uk
Office
Come say hello at our office HQ (by appointment only)
St Marys Mill, Chalford, Stroud, Glos
Phone
Mon-Fri from 9am to 5pm.
01453 733 913





