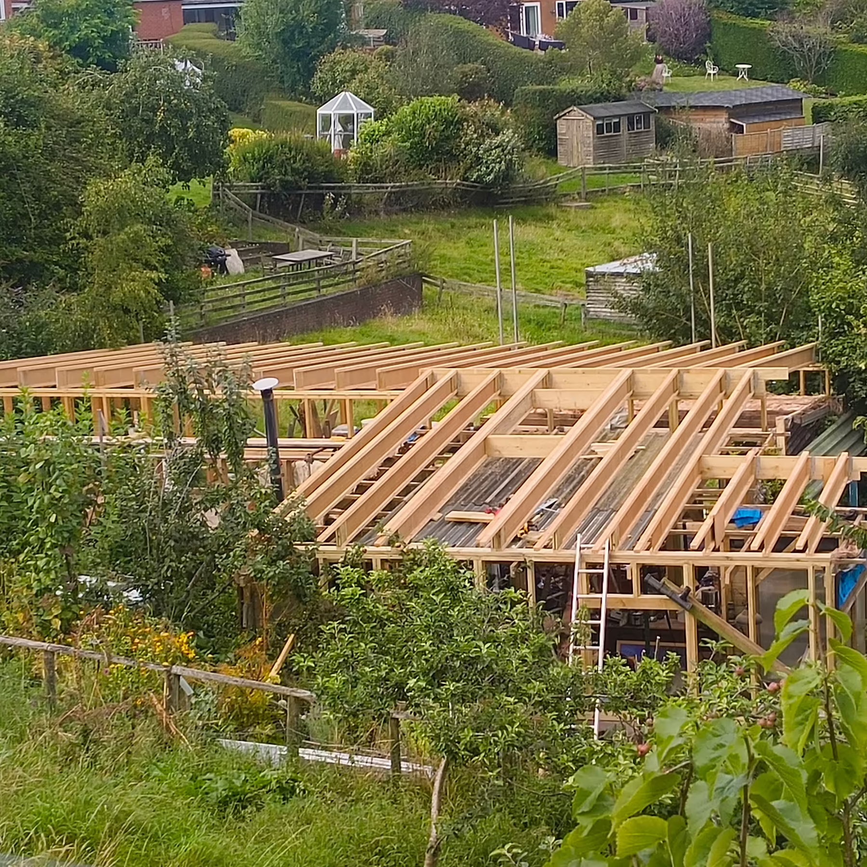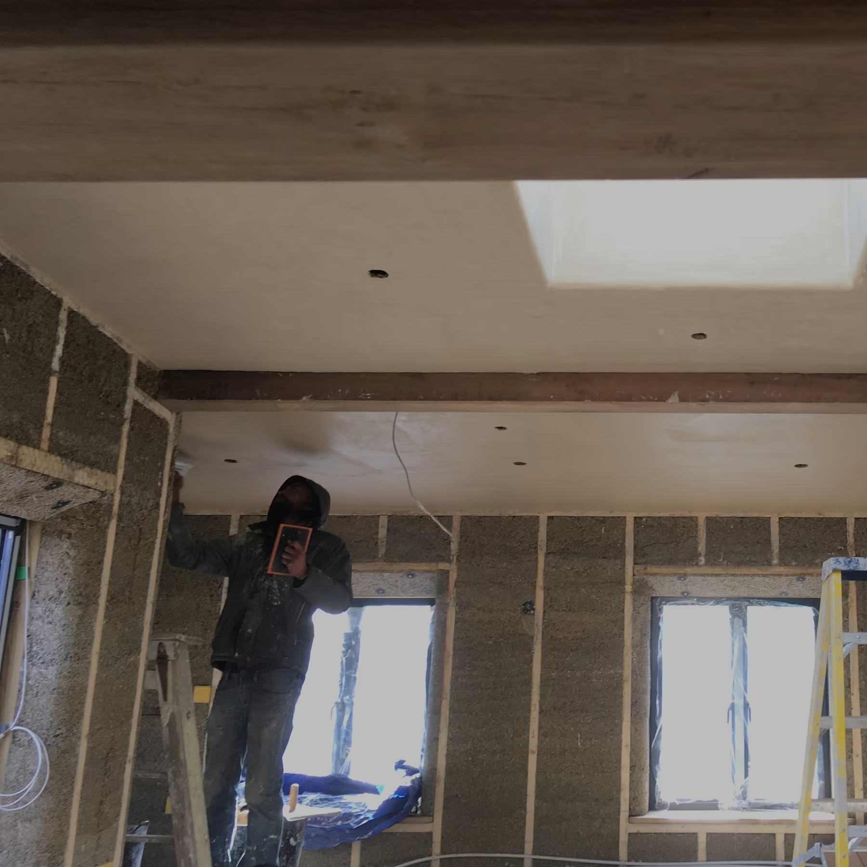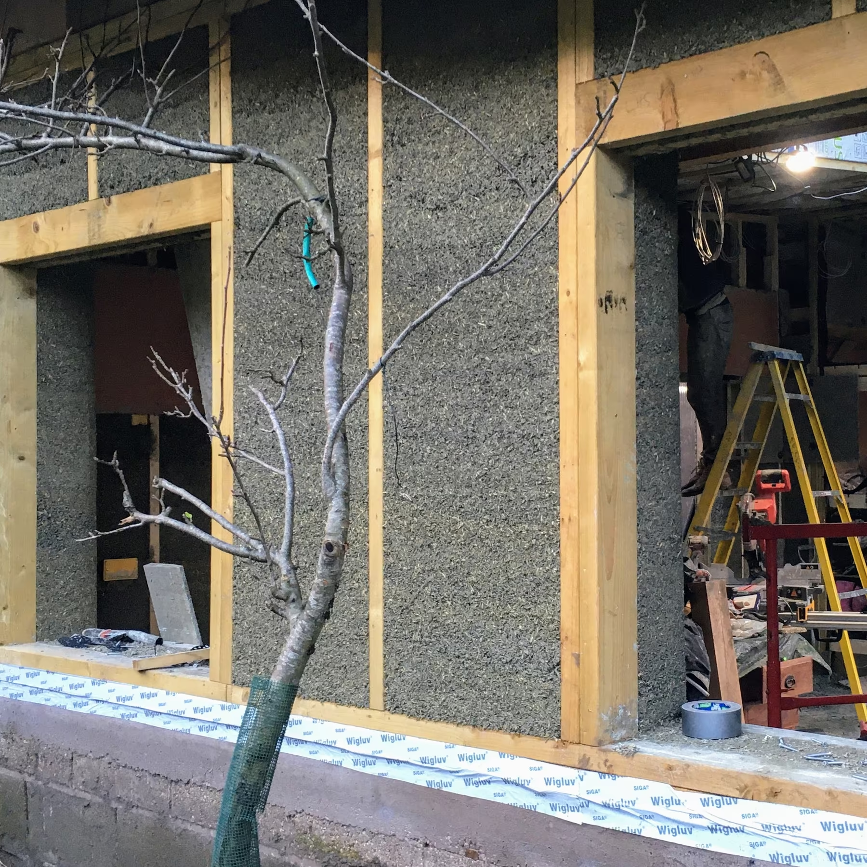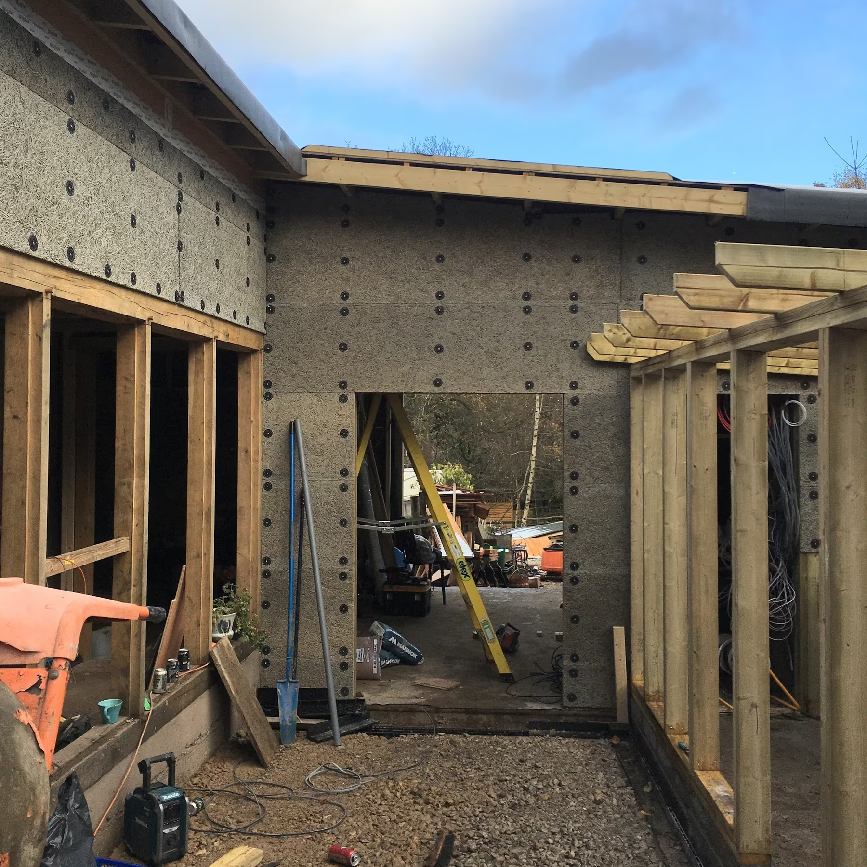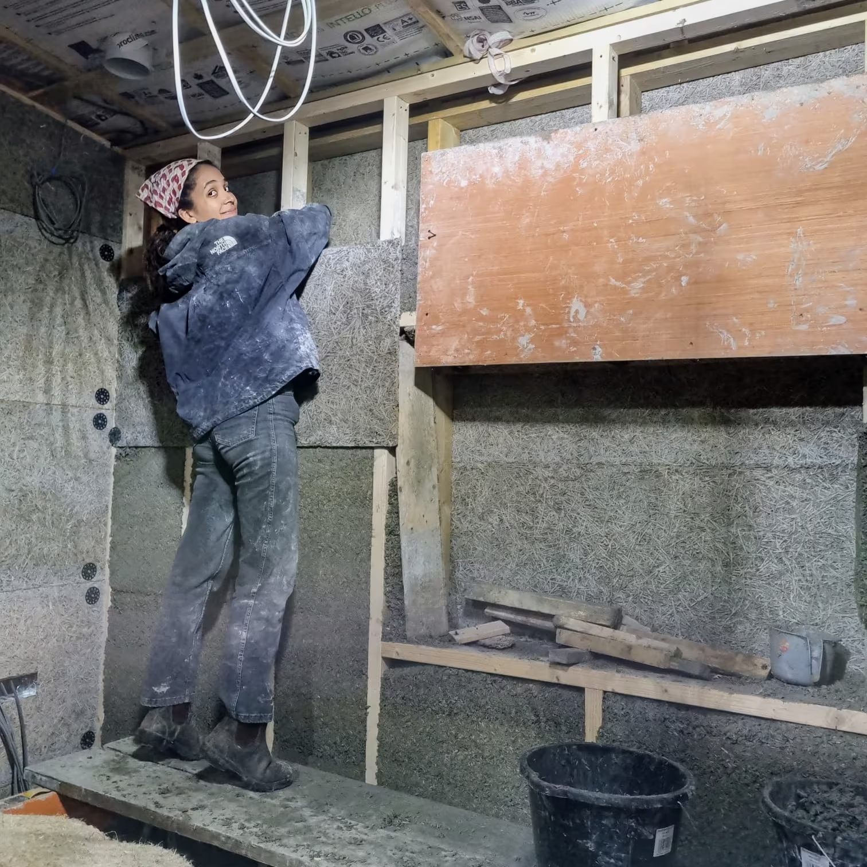The Orchard - Hempcrete House,
Individual Self-Build in Alvechurch South
Completed: 2025
About this home:
This timber frame house utilises a double-stud structure with hempcrete infill to form monolithic, breathable, fire retardant, carbon negative, non-toxic and highly insulated walls. Construction is incredibly quick and simple, and can be easily taught to volunteers. Services run through the walls and the ceiling service void. MVHR will be used to distribute heat from the woodburner through the house and provide fresh warm air. 5.4 tonnes of hemp in the walls store twice as much carbon as timber. Walls are thick and sturdy creating a peaceful interior reminiscent of a stone building. Internal finishes of clay-lime plaster, tadelakt, oak door and window frames and a tiled floor will transform this building site into a beautiful modern home.
Features:
Clay Render / Plaster
Building close to trees
Challenging Access
Hemp Insulation
MVHR
Officer Delegated Decision
Off-Grid
Solar Panels
Innovative Construction Techniques
Airtight Design
Individual Self-Build
Landscape House
Low Cost Construction
Timber Frame
Planning Insights:
12 months at planning
Since the site had agricultural buildings, they initially applied for Class Q, but that was rejected and they were asked to apply for planning. Planning was granted on a material change of use but since they knocked most of the derelict buildings down they are in contravention, with planners claiming it as an operational development. The footprint has been kept the same and existing concrete slabs have been reused. They are confident this can be resolved with new drawings submitted as built.
Project Challenges
Minimising embodied carbon
Hemp is a carbon negative material. The only concrete in the building is in the slabs, half of which has been reused. There is no steel in the construction.
Replacing existing agricultural buildings
The 300mm walls reduce the size of the rooms inside but this makes getting planning more likely. The property had no mains water so they installed a 70m borehole which provides fresh water.
Building Regulations - Hempcrete
By over-engineering the structure any inspector can see that the building is safe. Internal clay-lime plaster, weatherproof membranes and timber cladding on the exterior protect the walls.
Our friendly team is here to help.
info@livedin.co.uk
Office
Come say hello at our office HQ (by appointment only)
St Marys Mill, Chalford, Stroud, Glos
Phone
Mon-Fri from 9am to 5pm.
01453 733 913

