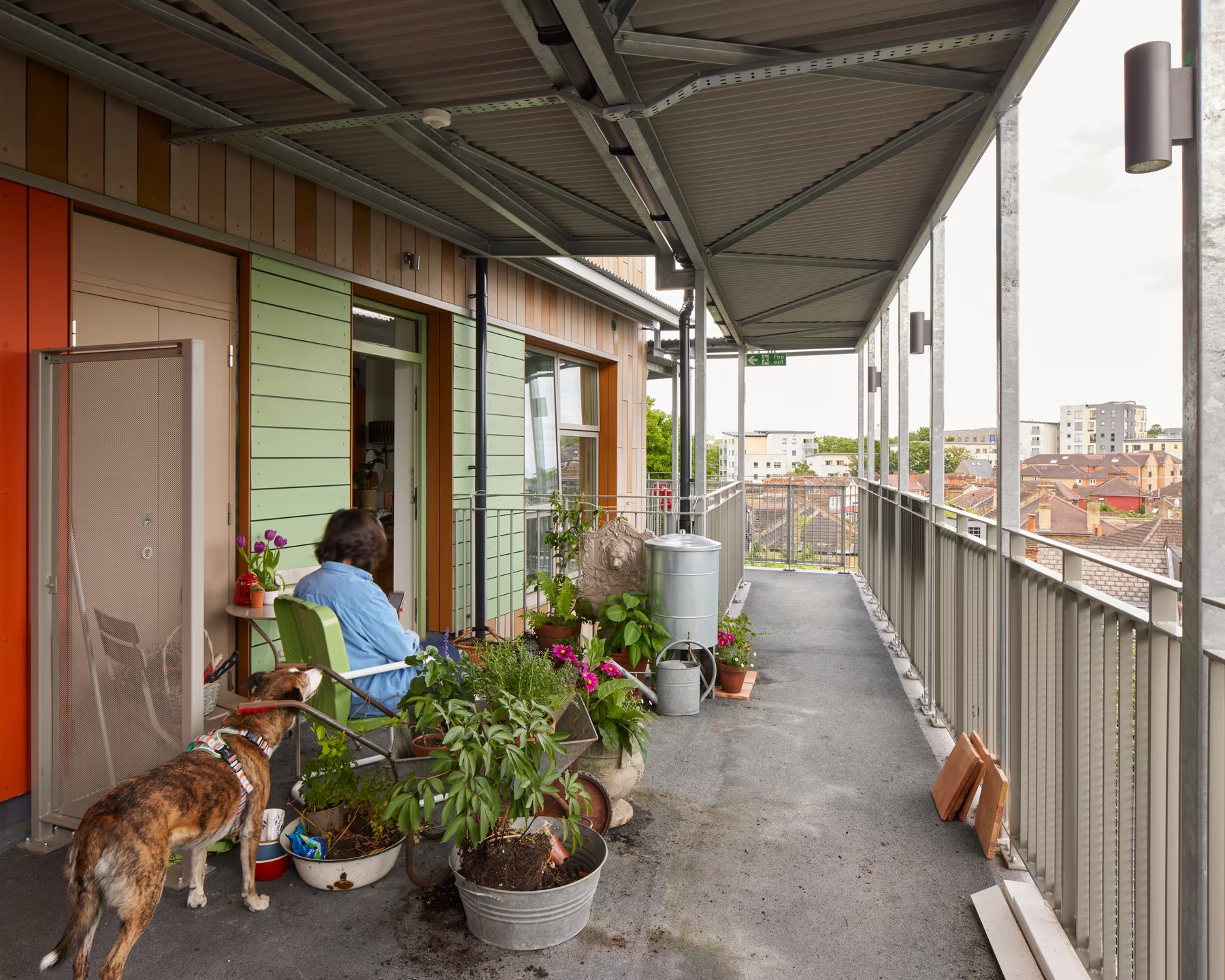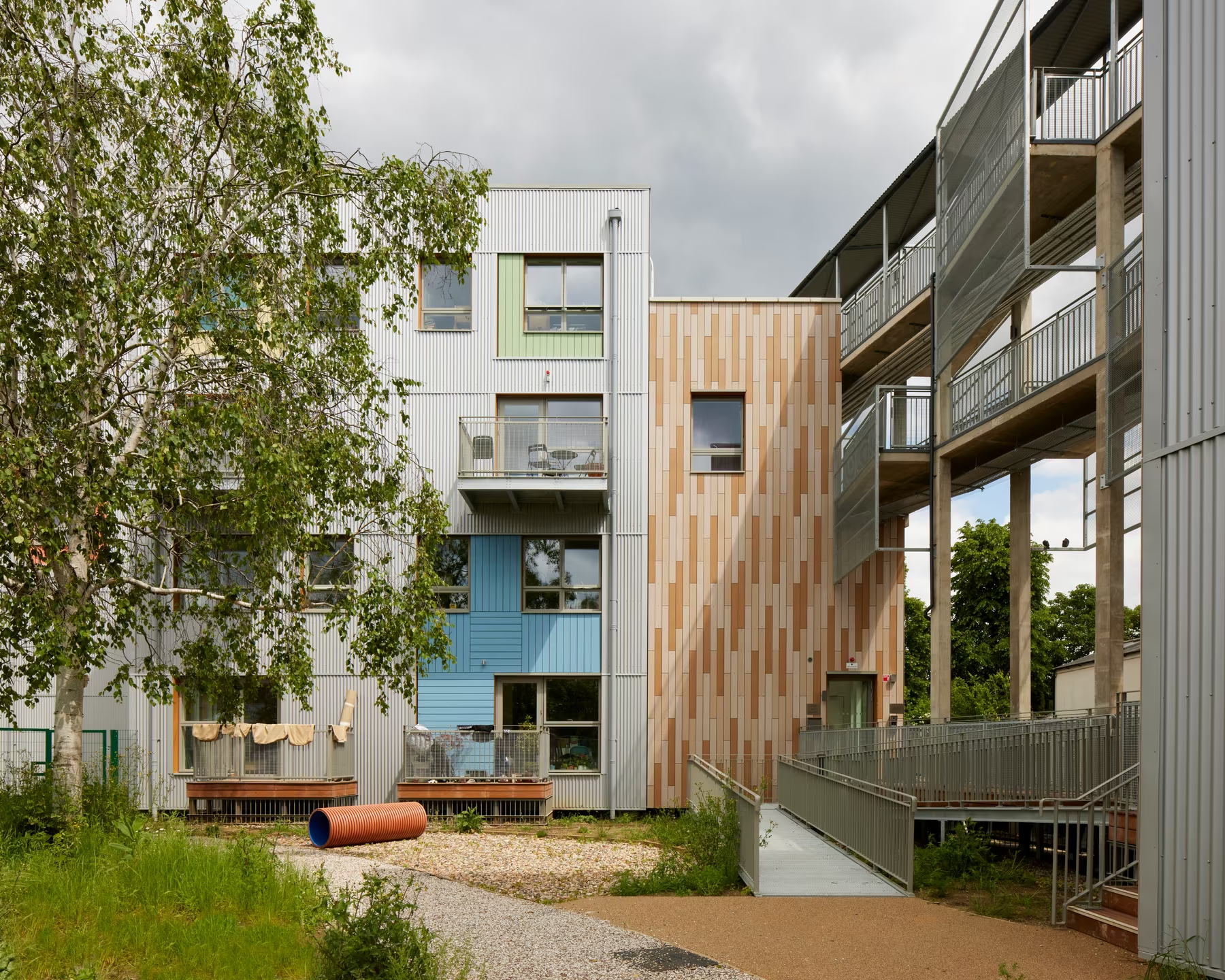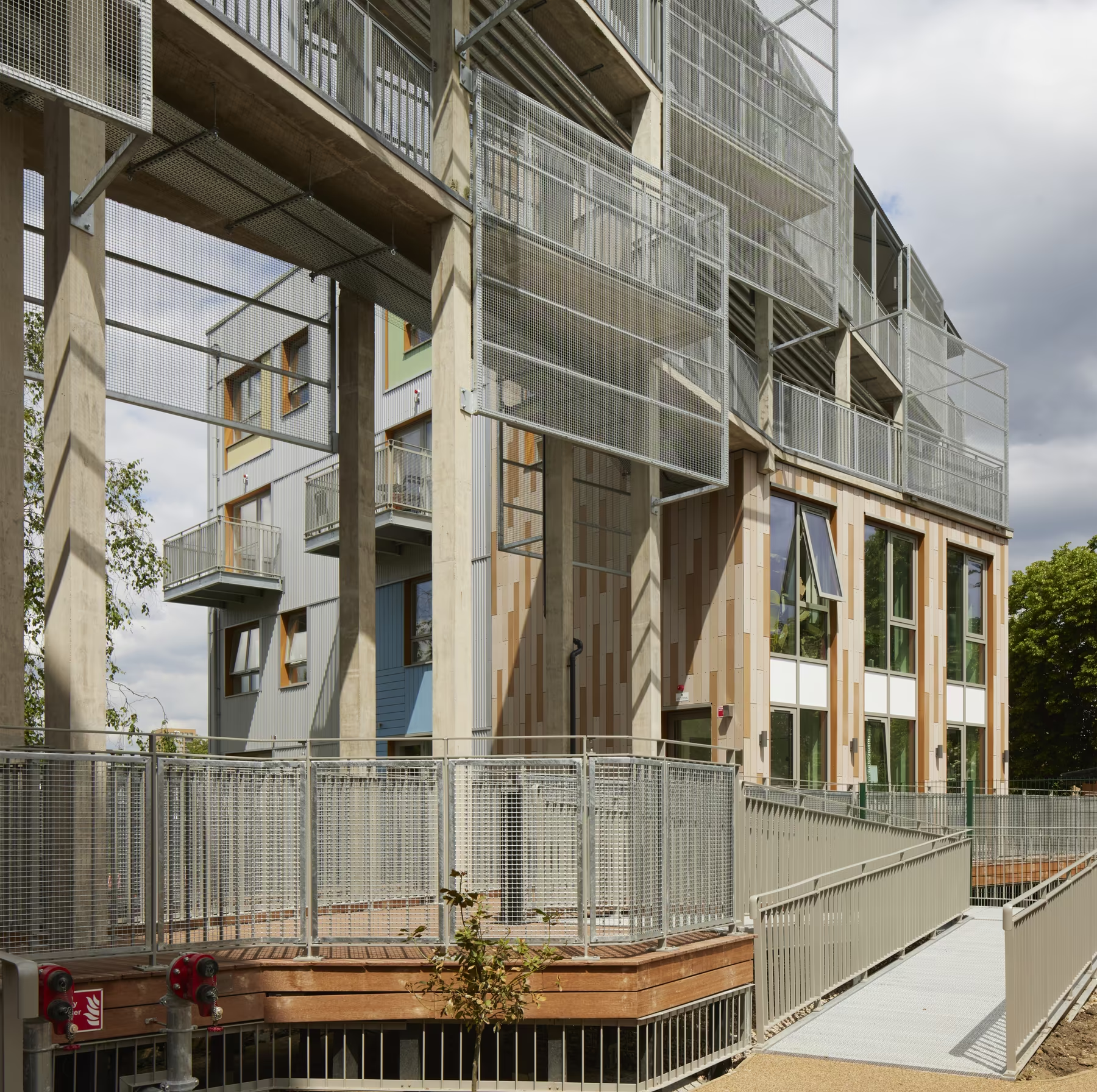Church Grove - RUSS - 36 Homes,
Co-Housing in Ladywell
Completed: 2024
Architect: Architype
Architect: Shepheard Epstein Hunter
About this home:
The Rural Urban Synthesis Society is a Community Land Trust that has worked tirelessly since 2008 on this scheme of 36 affordable self-finished homes. Members were involved throughout the land procurement and design process. The main contractors built the structure, and the residents could choose how much they wanted to do themselves. They had choices ranging from receiving an empty box to just having to decorate and install skirting boards. The more work they elected to do themselves the less they paid for the flat. 5 flats were council flats, the rest were affordable shared equity, shared ownership or private sales. All residents must be local and qualify for affordable housing. High-density urban self-build is effective and achievable.
Features:
Urban Infill
Accessible Design
First Home
Council Committee Decision
Solar Panels
Affordable Housing
Co-Housing
Downsizers
Community Land Trust
Multi generation living
Next to Water
Low Cost Construction
Air Source Heat Pump
Planning Insights:
42 months at planning
RUSS won a 250-year lease for the land, on a peppercorn rent, from Lewisham Council in 2014 - subject to delivering a 'community-led, affordable, self-build housing development'. The initial scheme by Archetype got planning permission in 2018, but the design was £1million+ over budget. In 2020, Shepheard Epstein Hunter was brought in to adapt the design to make it affordable, the minor material amendment application was approved in 2021.
Project Challenges
High rise self build
The contractor built all of the superstructure and communal elements, like walkways, lifts and stairs. This ensured that the engineering was uniform and could be insured. The rest could be customised.
Fire safety concerns
The initial plans of timber frame and timber cladding were replaced with GGBS concrete and fibre cement cladding. This was also a cost saving design change.
Maximising space under a tight budget
Shepheard Epstein Hunter rationalised the shape of the design, and changed some of the sustainability features, to reduce costs. While some of the character was changed, the project became feasible.
Our friendly team is here to help.
info@livedin.co.uk
Office
Come say hello at our office HQ (by appointment only)
St Marys Mill, Chalford, Stroud, Glos
Phone
Mon-Fri from 9am to 5pm.
01453 733 913





